
Знак PRO означає, що продавець користується одним з платних пакетів послуг Prom.ua з розширеними функціональними можливостями.
Порівняти можливості діючих пакетів

224 379 ₴/комплект
![]() What is included in the house kit: a set of beams profiled on the walls of the house with gouged locks according to the project, decorative wooden lattice on the veranda, fence posts for the veranda, floor board, assembly beam, rafter system, floor beams, lining on a flat ceiling, plinth, platband, fixing materials for installation, processing of all wooden parts with an antiseptic with fire-retardant protection.
What is included in the house kit: a set of beams profiled on the walls of the house with gouged locks according to the project, decorative wooden lattice on the veranda, fence posts for the veranda, floor board, assembly beam, rafter system, floor beams, lining on a flat ceiling, plinth, platband, fixing materials for installation, processing of all wooden parts with an antiseptic with fire-retardant protection.
🏡 You can purchase a ready-made house kit and assemble it yourself on your site according to the attached scheme for the project. In addition, you can use our phone consultations.
Don't want to assemble it yourself?
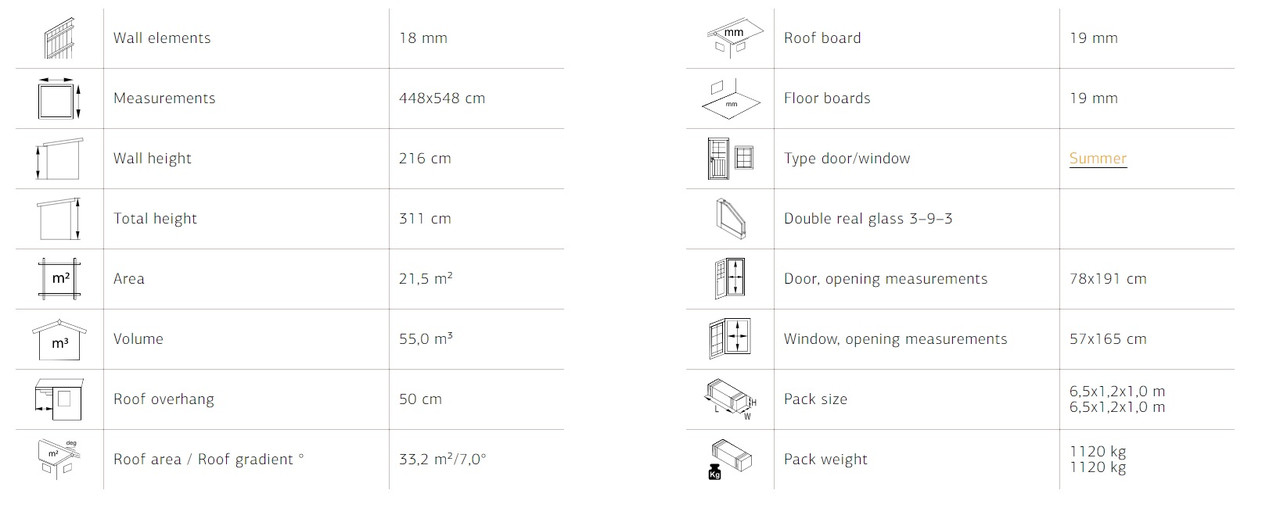
![]() What is included in the complete set of the house:
What is included in the complete set of the house:
- grinding the profiled timber on a machine and painting in the ordered color: the first layer in the workshop, the second layer after installation;
- roof covering at choice with metal profiles, metal tiles, flexible roofing or other roofing materials;
- roof insulation with basalt insulation is mandatory, and walls and floors are optional;
- basalt insulation 50, 100, 150, 200 mm thick;
- vapor barrier, hydro barrier;
- assembly bar for laying insulation;
- metal-plastic windows: one or two-chamber double-glazed window, five- or seven-chamber profile, white or laminated, economy, standard, premium fittings.
- entrance doors: metal economy, standard, metal-plastic doors;
- internal wooden, metal-plastic doors;
- assembly of a house at the customer's site;
- roof covering installation;
- installation of windows, doors.
![]() Additional turnkey works:
Additional turnkey works:
- foundation work, a diagram of an inexpensive columnar foundation is issued;
- electrical wiring, water supply and sewerage;
![]() To carry out installation work at the Customer's site, access to electricity sources, provision of accommodation for two or three workers is required.
To carry out installation work at the Customer's site, access to electricity sources, provision of accommodation for two or three workers is required.
![]() Production time from order to installation - 1 month.
Production time from order to installation - 1 month.
🚛 Shipment of the house kit by self-pickup from the manufacturer's warehouse in the Zhytomyr region or inexpensive delivery by passing transport at the expense of the Customer.
![]() When ordering a house, a 15% discount on wooden furniture of our production
When ordering a house, a 15% discount on wooden furniture of our production
We complete wooden houses, baths, restaurants, cafes, country houses, summer cottages, barbecue areas with solid wood furniture of our production.
![]() We are a manufacturer. All certificates of conformity are attached.
We are a manufacturer. All certificates of conformity are attached.
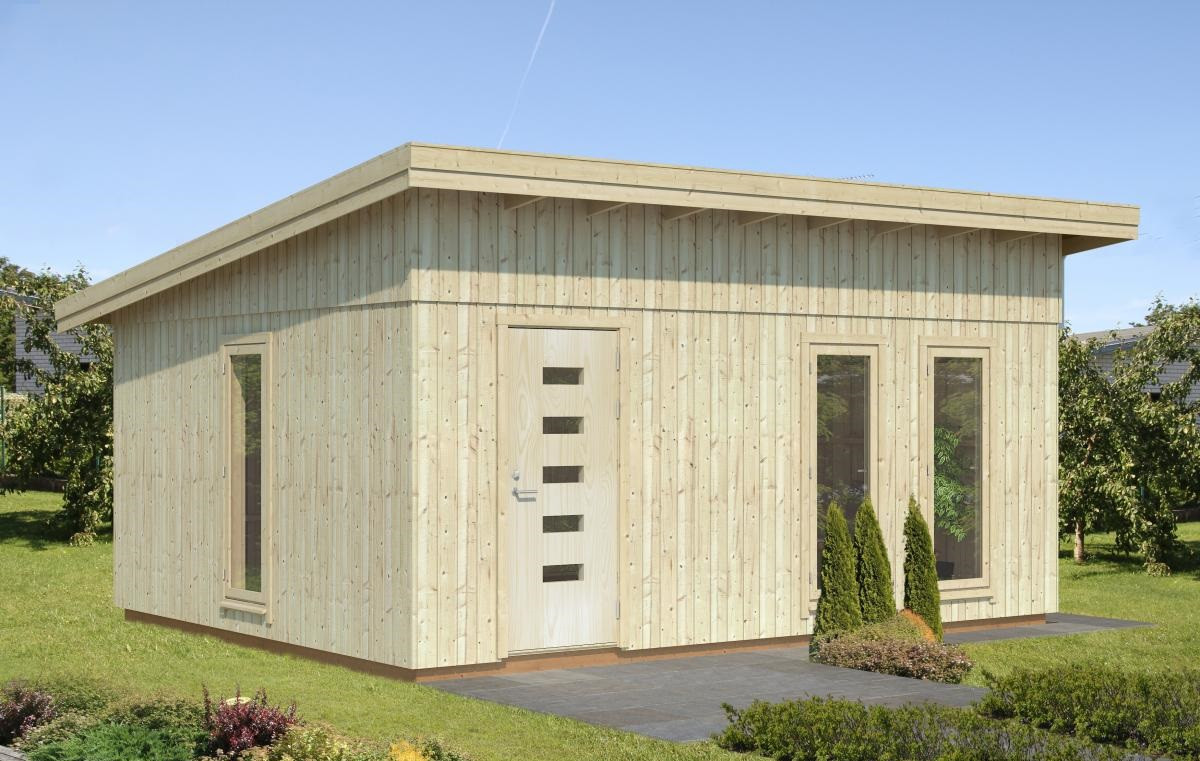
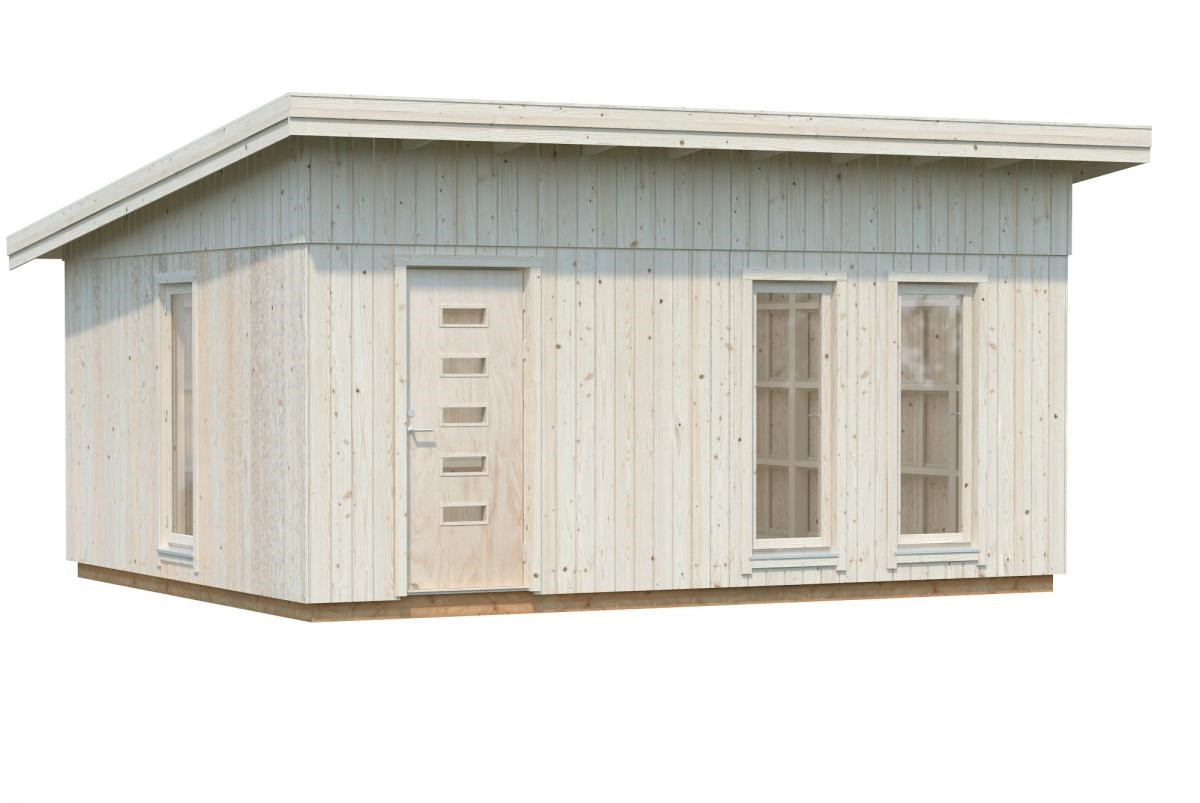
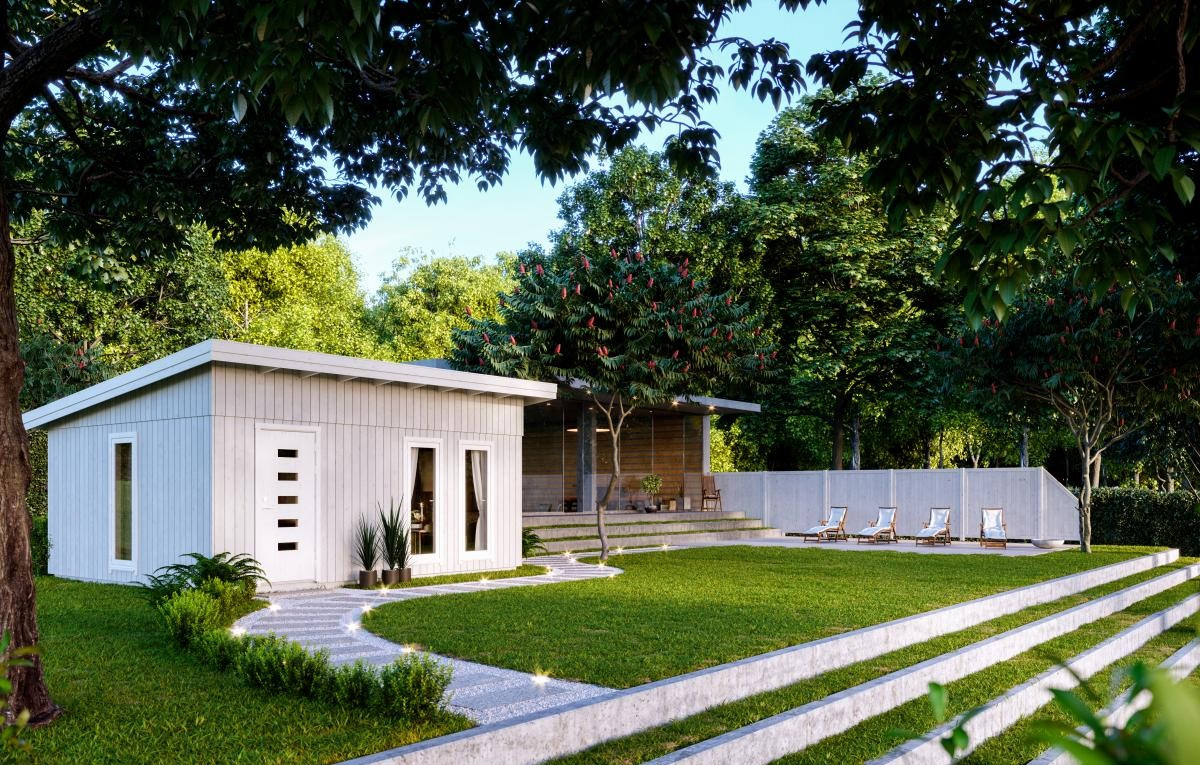
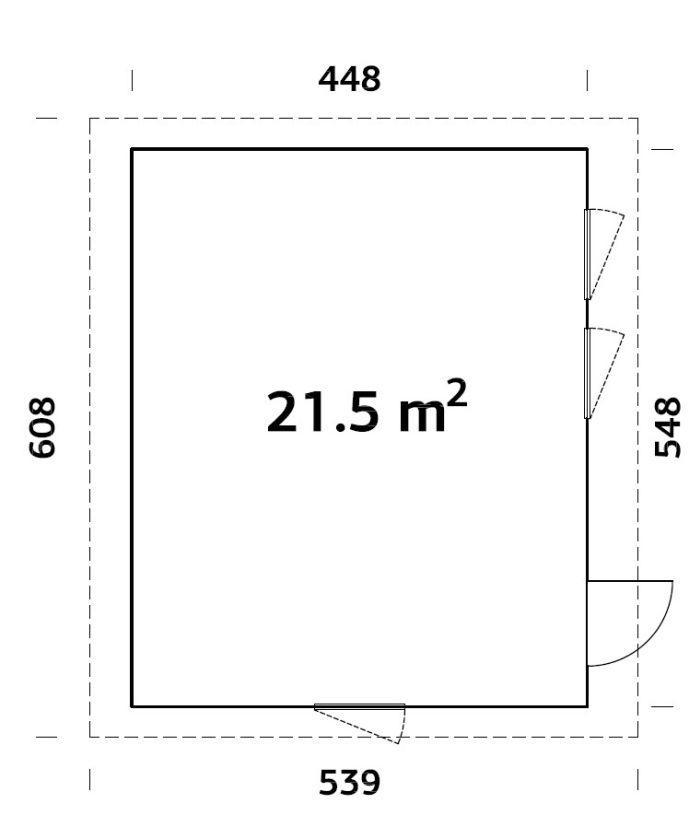
Design of wooden houses. The cost of design work.
If you are interested in other sizes or configurations of the house, the arrangement of windows and doors, the design of the veranda, roof, floors, additional decorative elements, and so on, you can use the services of our designer. He, taking into account all your wishes, will provide you with a 3D project, all drawings and calculate the cost of making a house.
The three-dimensional model will allow you to create the clearest understanding of the project, visually represent how your house might look after installation on the site. House projects, including 3D models, provide an excellent opportunity to consider the future house from all sides and from the inside, and even arrange the intended furniture.
Development of a ready-made working project for a wooden house from a profiled bar, a panel house.
A complete finished project, taking into account window, doorways, wall heights, gables, roof plan with outriggers, the location of rooms and a bathroom, a veranda.
All this in the design process is agreed with you by our designer before your final approval.
Design documentation at the stage of an architectural solution includes:
The foundation of the house.
The foundation for the house is not required, since the house is mobile - installation on a flat surface is possible with granite tiles laying. Granite tiles can be ordered with a home kit.
If the customer wants to put the house on a foundation, we can send a diagram of the installation of a columnar foundation.
Such a foundation is quite simple to manufacture and does not require special qualifications of workers.
In addition, our team can go to your site with their materials and install such a foundation.
Production time, delivery and installation at home
Production time - from 2 to 4 weeks, depending on the availability of ready-made components.
Delivery and installation at the expense of the customer. Delivery of wooden houses is made in disassembled form, both by our own and by passing transport.
The installation of the house is carried out by our team with a visit to the customer's site or the customer's team according to the attached drawings.
The cost of installing a roof covering is calculated depending on the selected type of covering (metal profiles, metal tiles, flexible roofs, and so on).
The customer is able to independently carry out all assembly and installation work.
A house assembly diagram and a product specification are issued, consultations are held.
| Основні | |
|---|---|
| Виробник | Промконтракт |
| Країна виробник | Україна |
| Вибір надаваних послуг | Виготовлення, Проектування, Будівництво |
| Передбачуваний тип споруди | Баня, Альтанка, Веранда, Гостьовий будиночок, Садовий будиночок, Сауна, Тераса |
| Типи будівель по матеріалу | Дерев'яні, Каркасні, Комбіновані |
| Користувальницькі характеристики | |
| Покрівля | Металопрофіль |
| Дачні будиночки | літній варіант |
| Дерев'яний будиночок для відпочинку | Будівництво збірно-щитових будинків |
| Брус профільований | Брус сухий сосновій шліфований фарбований товщиною 45 мм, висота 135 мм |
| Щитовий будинок | Щити дерев'яні (блок хаус зовні і вагонка всередині, можливий утеплювач) |
| Вид дерев'яного матеріалу | Брус |